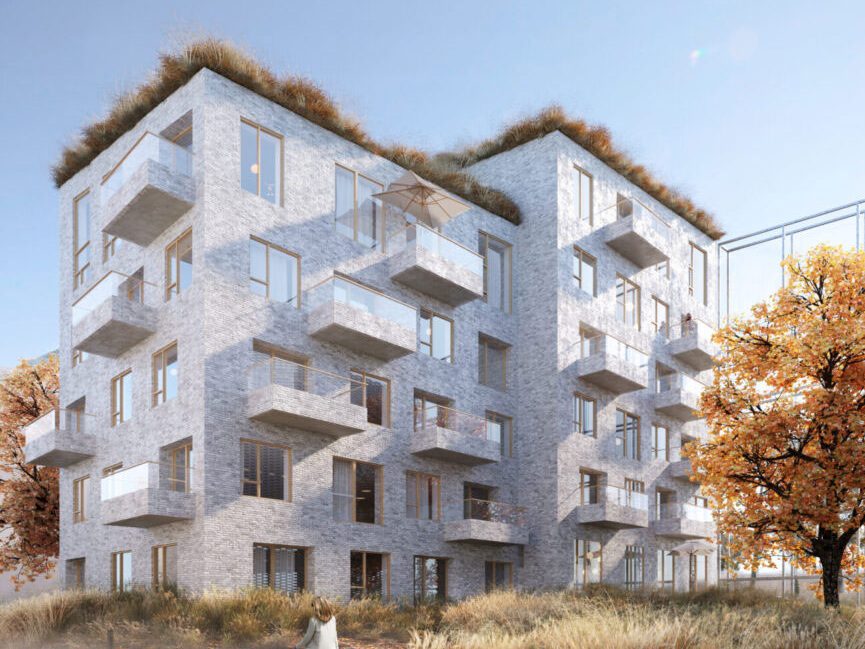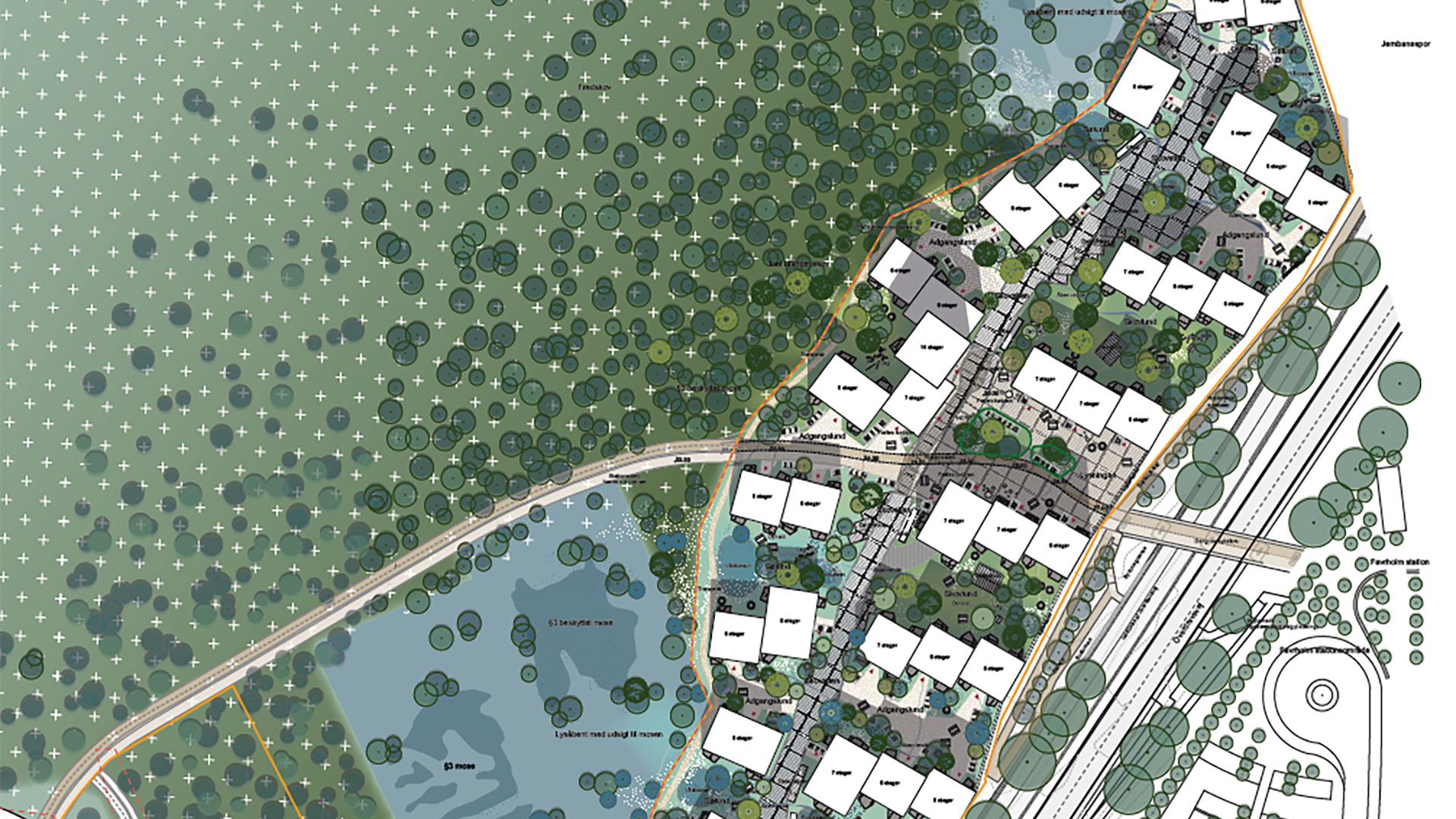Favrhøj, Hillerød South
The new green district of Favrholm is located south of Hillerød and within the next few years it will house Nordsjællands Hospital, a S-train station and a lot of new housing. The urban development company Favrholm, which is a subsidiary of Stensdal Group A/S, is responsible for the development of Favrhøj - specifically the area between the new Favrholm Station and the future regional hospital Nyt Hospital Nordsjælland.
The expected start of construction is still unknown. We will update this page as the project develops.

The new green city district
Favrholm is located south of Hillerød and within the next few years will house Nordsjællands Hospital, a S-train station and a lot of new homes and businesses.
With its location, Favrholm will be a natural center for a vibrant everyday life in an area where leading international competencies in life science, climate and environmental knowledge are emerging.
The good traffic connections and public transportation options will make it easy to get to Favrholm from the rest of North Zealand, and from Copenhagen in just 30 minutes.
The buildings and architecture
Favrhøj will be able to accommodate 40,650 floor meters for primarily multi-storey residential construction. The height of the buildings varies greatly as you move around the development. In the lowest parts of the terrain, the buildings will be between 4-6 storeys, and the higher up the hilly landscape, the number of storeys increases to 7.
At the center of the building's characterful expression is the 14-storey tower building.
From here, there will be a magnificent view of the surrounding countryside and urban areas.
The characterful expression is once again emphasized by the material palette, where you are first greeted by a light and welcoming brick, which in contrast highlights the green roofs. Windows, doors and other details are made of wood, so that the scenic surroundings are drawn into the building.

)